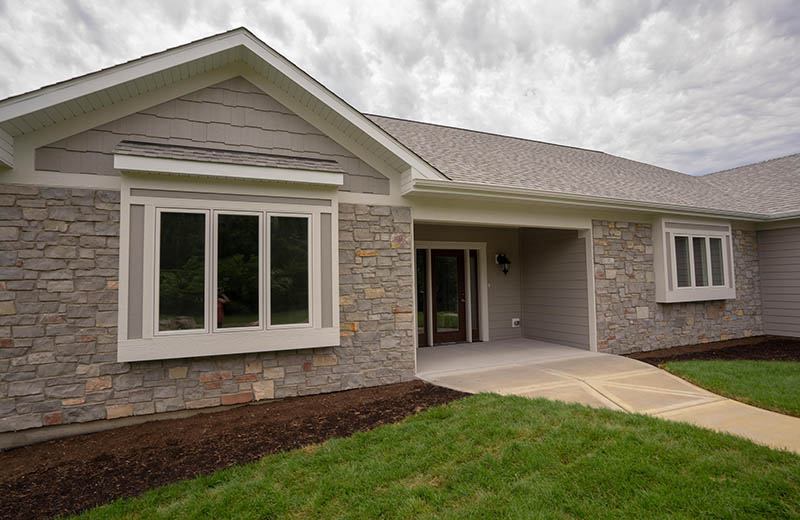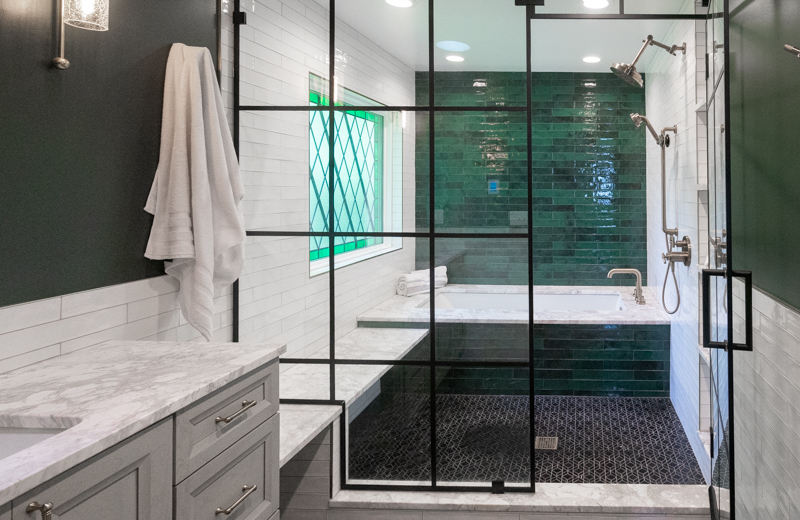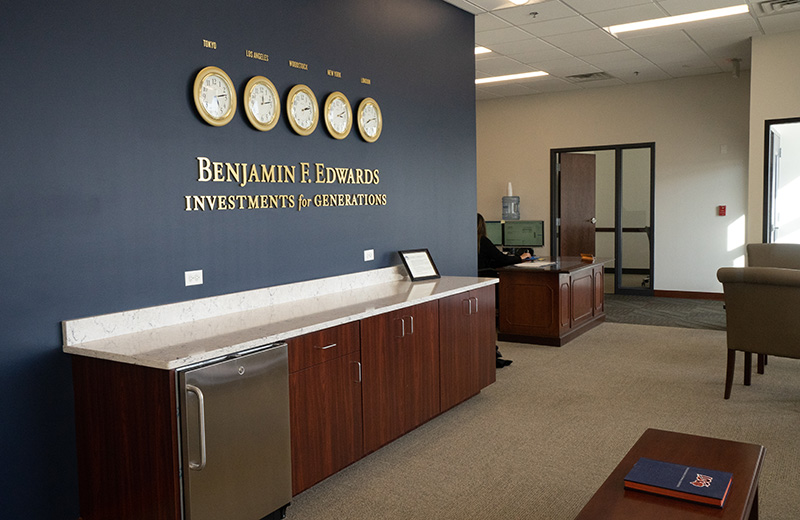Smart planning equals smart design
Just like music and fashion, housing trends change. With a well-planned design for your new custom built home or a remodeling facelift on your existing place, your home can reflect changing trends and changes in your lifestyle needs while taking advantage of enhanced environmental efficiency.
Convert that unused space! A signature of the last decade: dramatic two-story entry ways, palladium windows and lofts can make your home feel outdated and renders valuable space unused. Why not convert that space into an office or extra bedroom? Add a floor to cut that 20-foot foyer in half. Add walls to that loft. Perfect for a growing family. Smart!
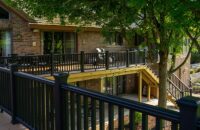
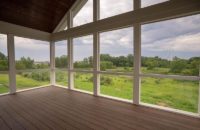
These days, families grow in different ways. Caring for aging parents? Adult children returning home between after college or between careers? There is no need to relocate. With a little imagination and smart planning, your home can accommodate those changes through the addition of bedroom or even a kitchen. Adapt your home for your changing needs. Consider maximizing your outdoor space too: patio kitchens, decks and three season rooms. Smart!
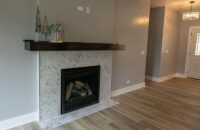

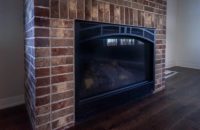
Energy efficiency is everyone’s business. Make sure your new construction or remodeling plans include the latest innovations to increase energy efficiency and product performance. Your contractor can coach you in selecting EPA Water Sense rated plumbing products (saving water while ensuring your satisfaction with performance), gray water systems, LED lighting (you’ll never replace another light bulb!), advanced furnaces, water heaters, sealed fireplaces and state-of-the art insulation. You will maximize your home’s energy efficiency and minimize your energy bills. Smart!
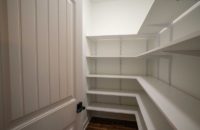
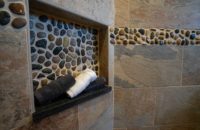
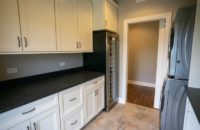
Bigger isn’t always better. In fact, today’s trend is moving toward a smaller footprint for single family homes. Master bedrooms are returning to more functional dimensions. Super–sized jetted tubs are giving way to innovative showering systems. (Who has time for a bath anymore?) Your guests want to be with you in the kitchen – not stuck in a formal dining room. Why fight it!? Enlarge that kitchen. Repurpose former dining room space. Your contractor can help you make the most of your smaller living space through innovative closet shelving systems with cubby holes for all of your accessories, built-in cabinets, a dual purpose mud room and mini office with computer docking station; let your imagination run wild. Smaller is smarter!
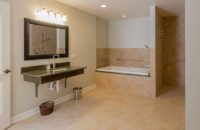
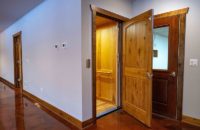
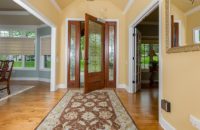
Preparing for the golden years. Retirement communities are nice but there’s no place like home! Today, people want to age in place. Your contractor can help you think through accessibility issues for your future needs. Reinforce that bathroom wall to accommodate grab bars. Consider the future of that spare closet as an elevator. Widen those doorways for wheelchair access. Reduce the number or eliminate all together the steps up into the house. Consider low or no threshold shower access. With the right plan in place, your home will age gracefully with you. Smart!
Let Scholl Construction, help you make the most of the space you’re in. Call us today to set up a socially safe appointment!
