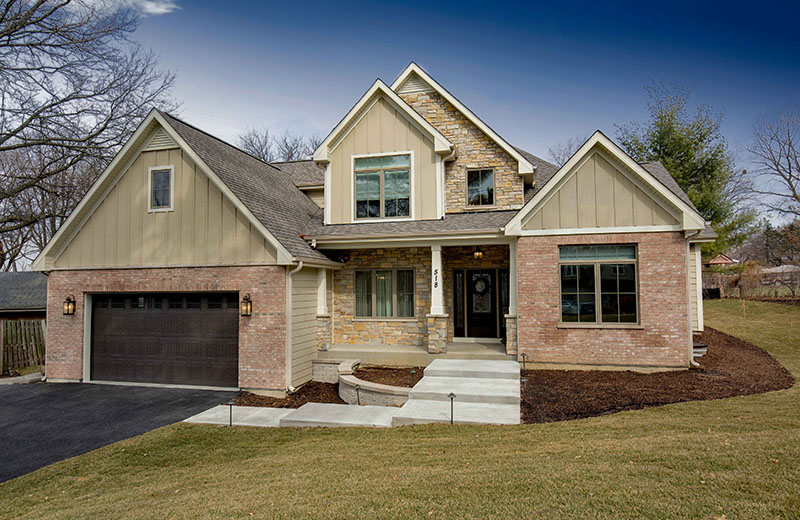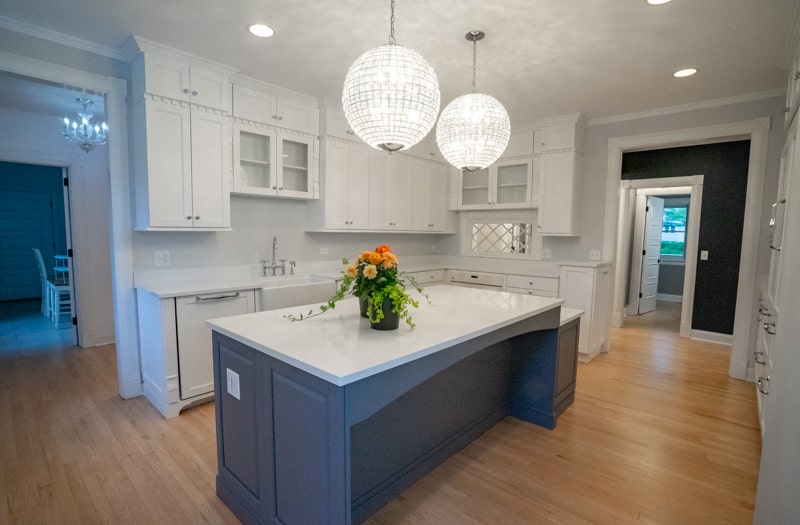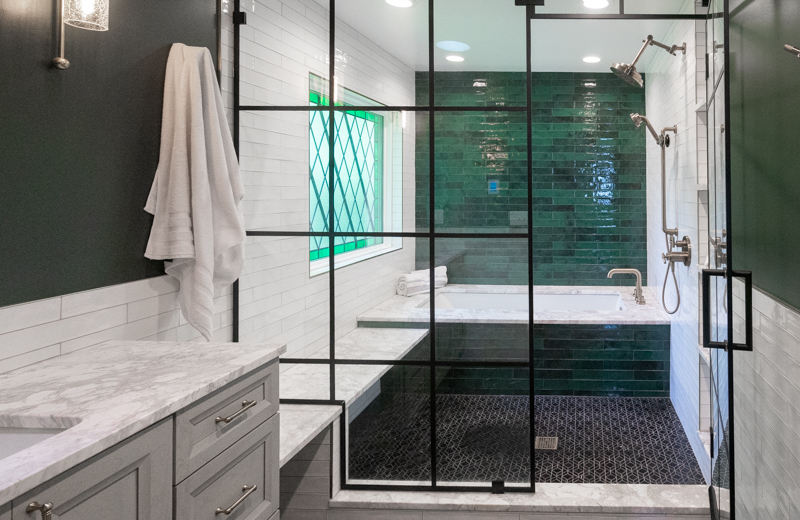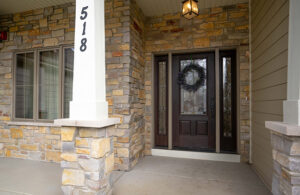
Sometimes it’s just better to start with a clean slate. Such was the case for a client who envisioned a major renovation of her house – the home she had lived in for over 40 years. Her plan was to work within the confines of the existing house to remodel it into the home she had always wanted. However, it turned out our client had really been trying to fit a square peg in a round hole.
When we first met, our client’s goal was to update her simple, small house to fit her taste and make it more suitable for overnight guests and the family to gather on holidays. She had pictures of house styles and interior finishes of what she liked. She had clear ideas of what she wanted her house to be, and thought renovating was the way to go.
However, it quickly became clear the cost for the renovation would come very close to the cost to build a brand new home. With new construction, our client could have all the features she truly wanted, designed to her exact specifications and much better suited to her needs. Even better, the entire structure would be brand new, rather than built piecemeal around elements of the original home that was built in 1965.
The small house expands
The original home was a split level with three bedrooms and one full bath. The new home has an open-concept main living space on the first floor with a separate dining room and office, laundry and powder rooms, plus a large, private master bedroom suite. Three bedrooms and a full bath make up the second floor. The lower level has a large family room, a guest room and another full bath. So much for a simple, small house.
We were tasked with building in the unique features and specialty finishes throughout the house that truly brought our client’s dream to life and making this project one of the most enjoyable houses we have ever built.
Pictures say more than words
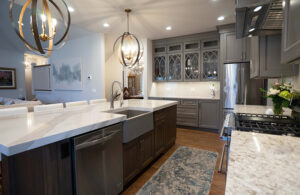
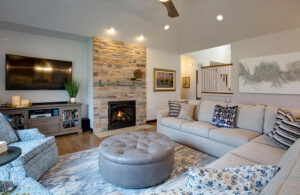
The main floor centers around the kitchen of our client’s dreams. Notable features include the meticulous installation of the beautiful custom cabinetry, quartz countertops, custom range hood, walk-in pantry and the large center island that features a farmhouse-style sink with seating for four. The dining room features an intricate coffered ceiling and was specially designed to include a custom-built niche to fit our client’s heirloom china cabinet.
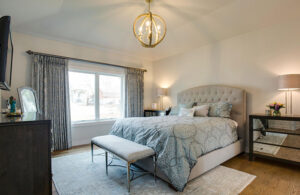
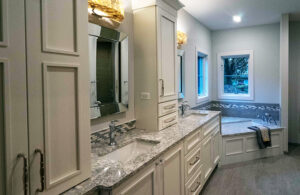
The first-floor master bedroom suite features a walk-in closet, and a luxuriously appointed full bath with a huge walk-in shower, custom cabinetry and intricate tile work.
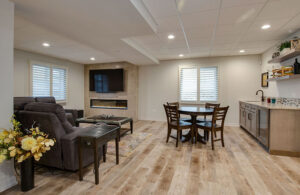
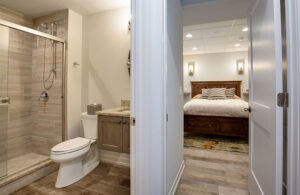
Deep window wells were dug out to accommodate full-size windows to bring more light into the lower level. Luxury easy-care vinyl flooring make the space warm and welcoming.
Custom built to meet your needs
Whether your dream is to build a new custom home or renovate portions of your existing home, Scholl Construction is ready to help. We also specialize in commercial construction and renovations. Give us a call today at 815-479-0910 or contact us online to schedule a consultation to talk about how we can bring your dreams to life.
